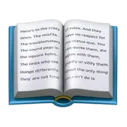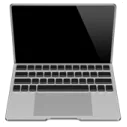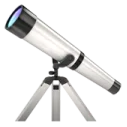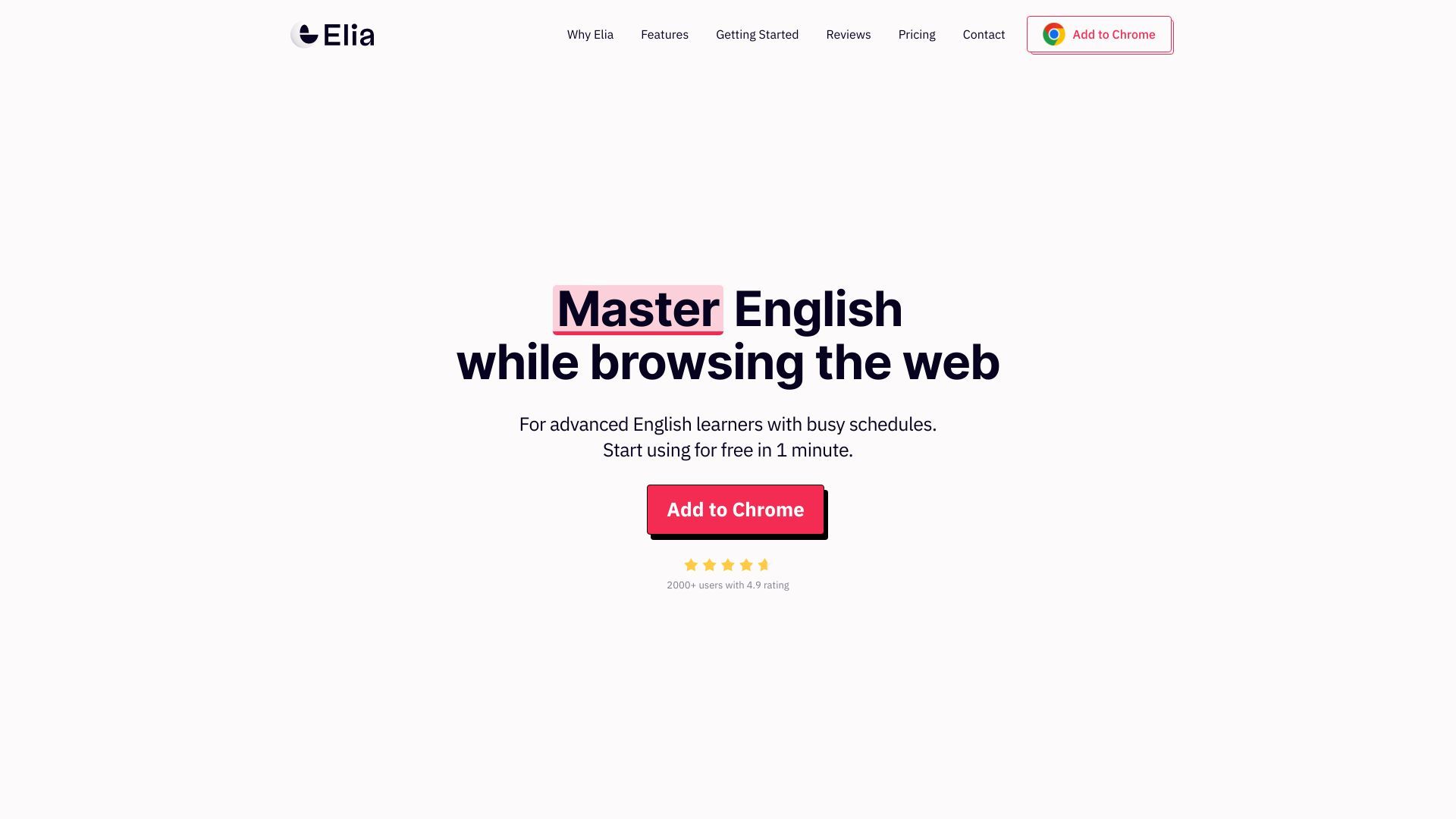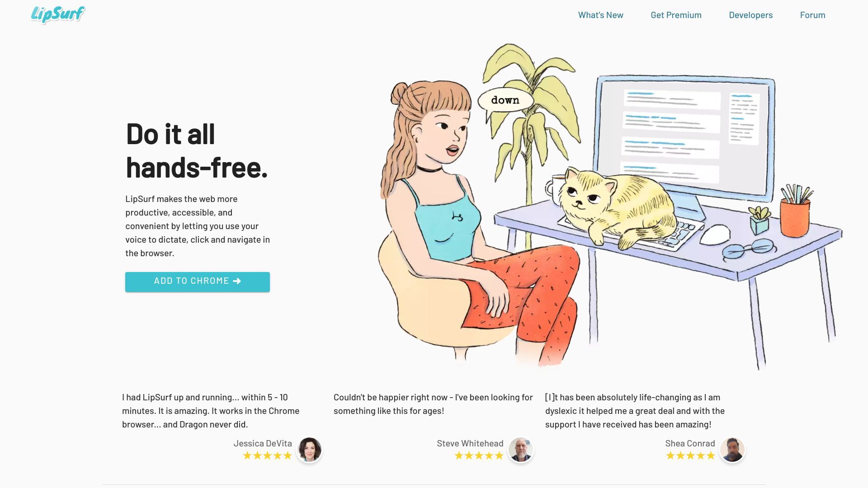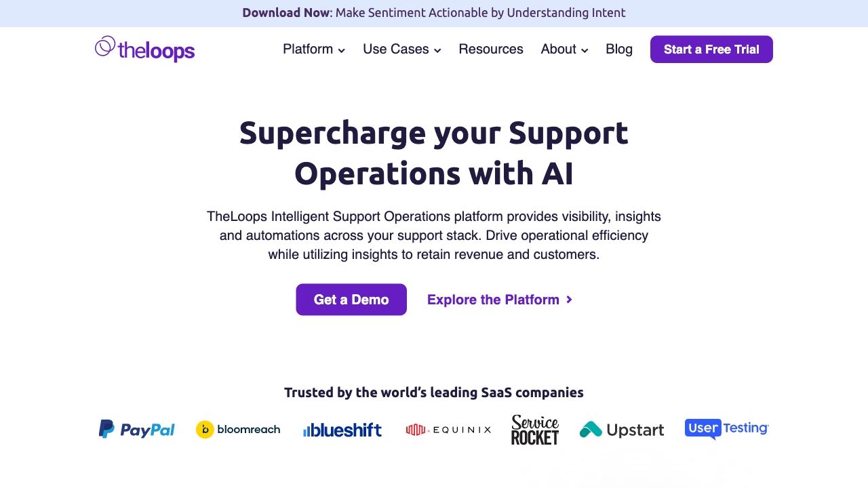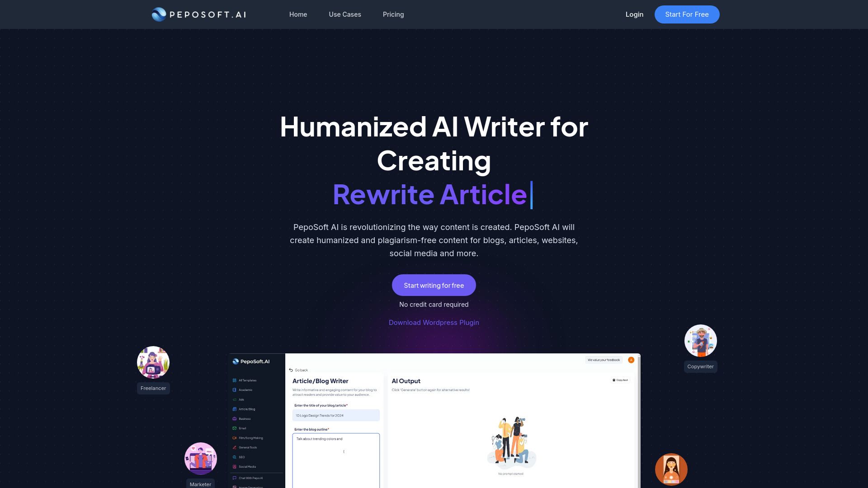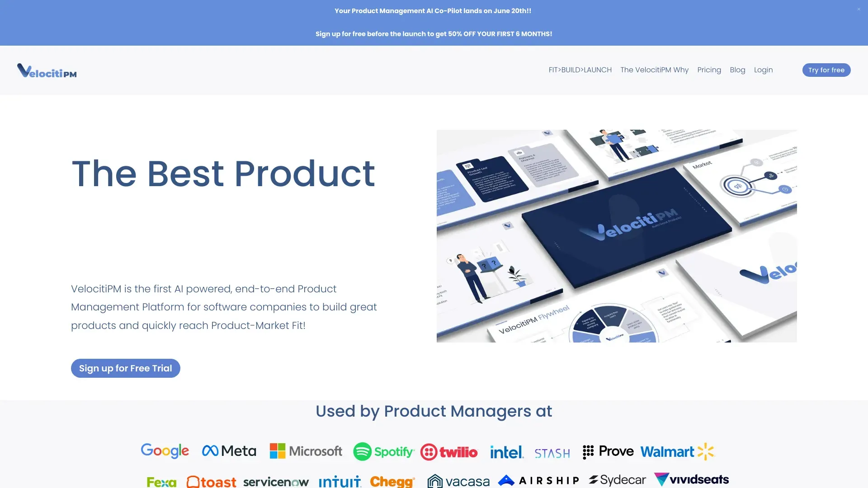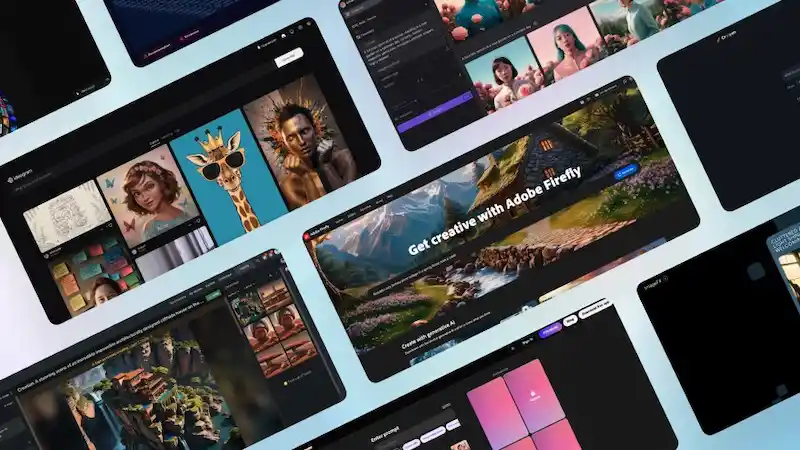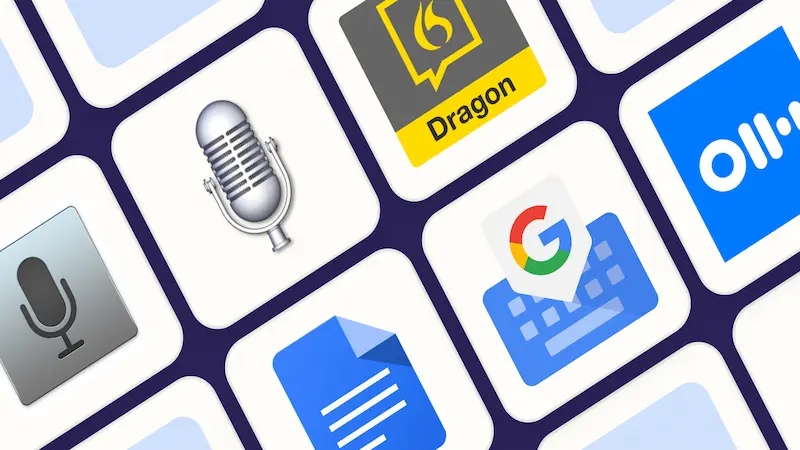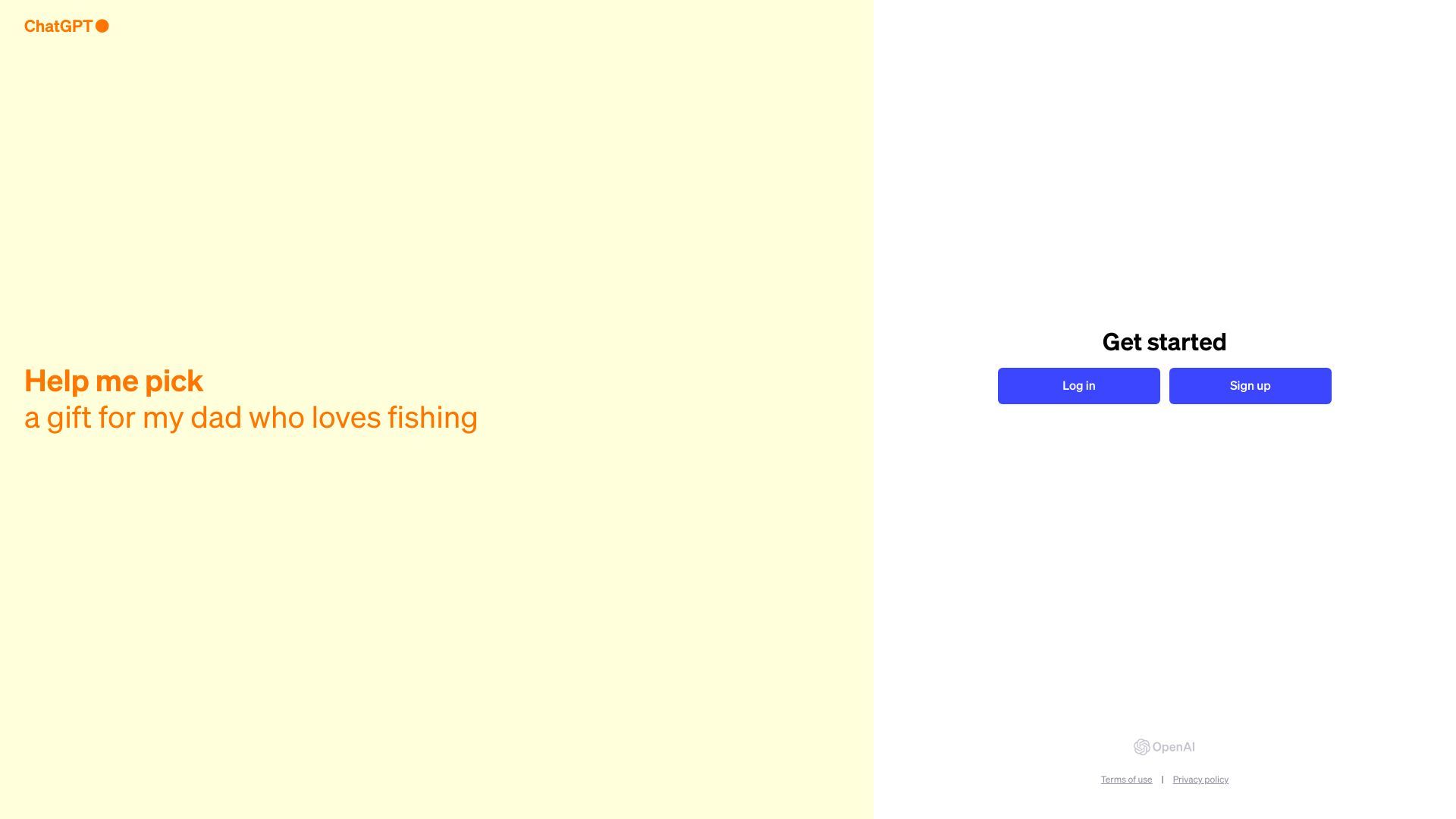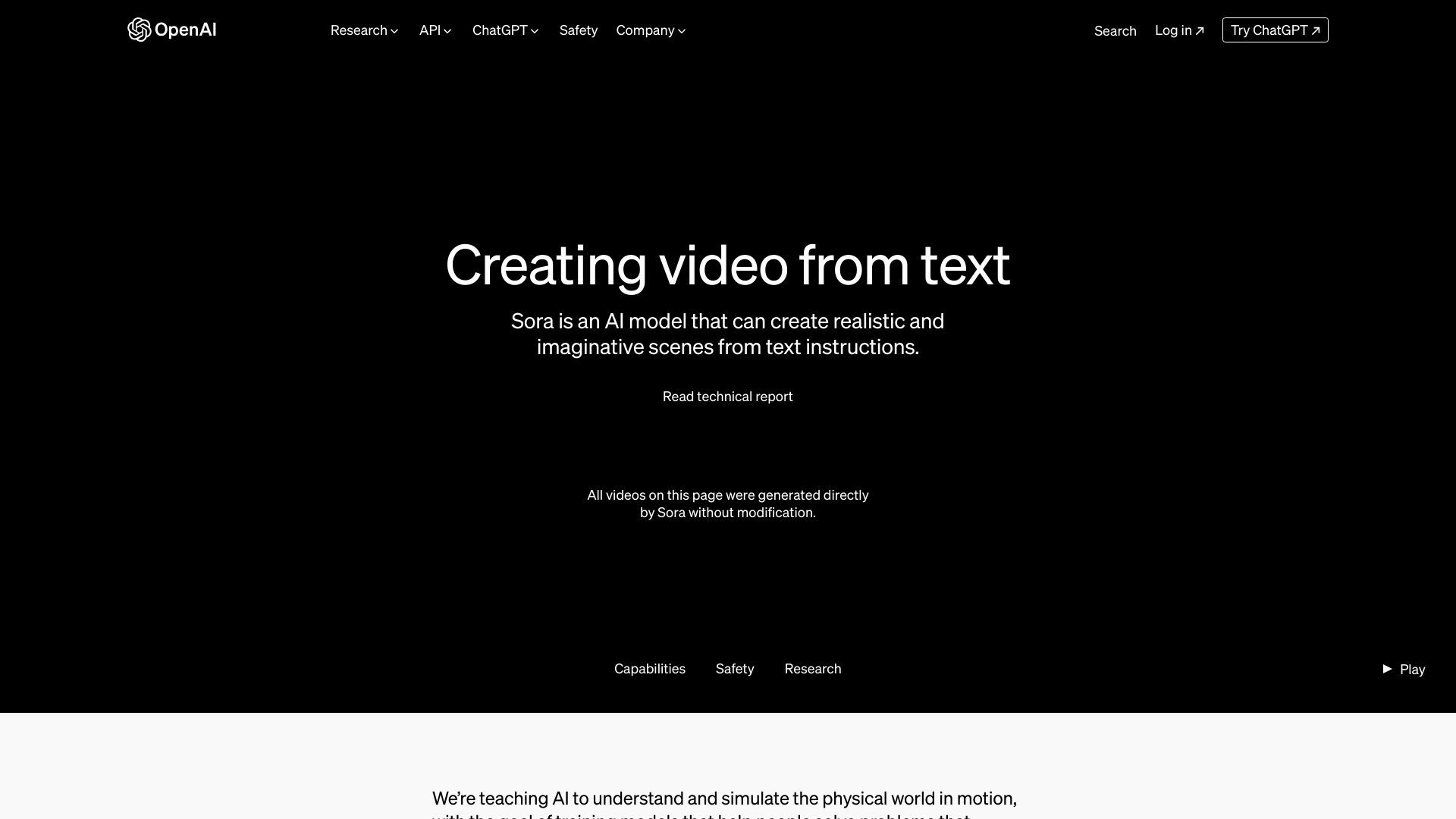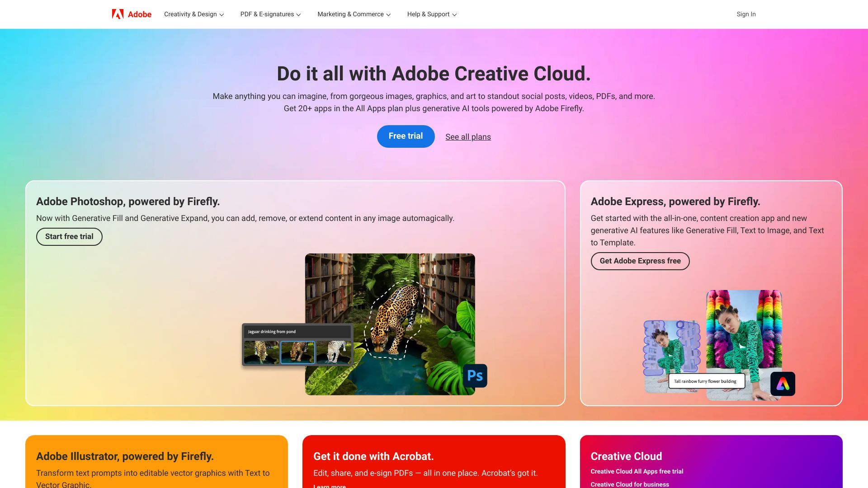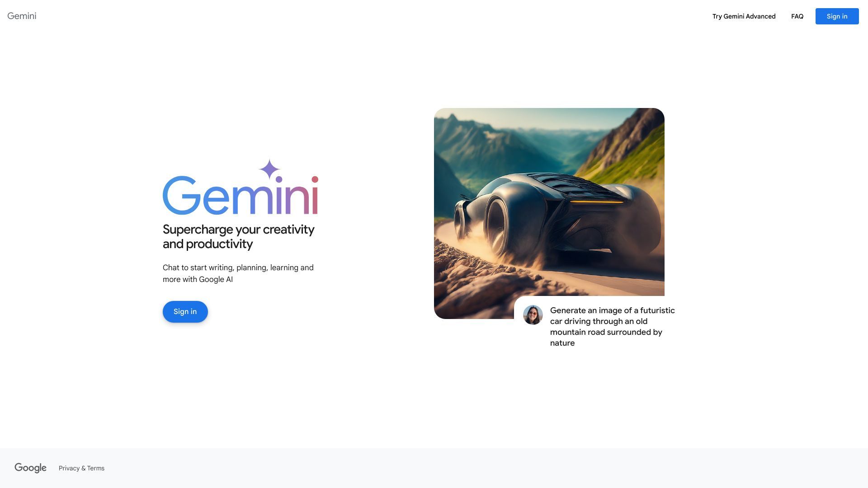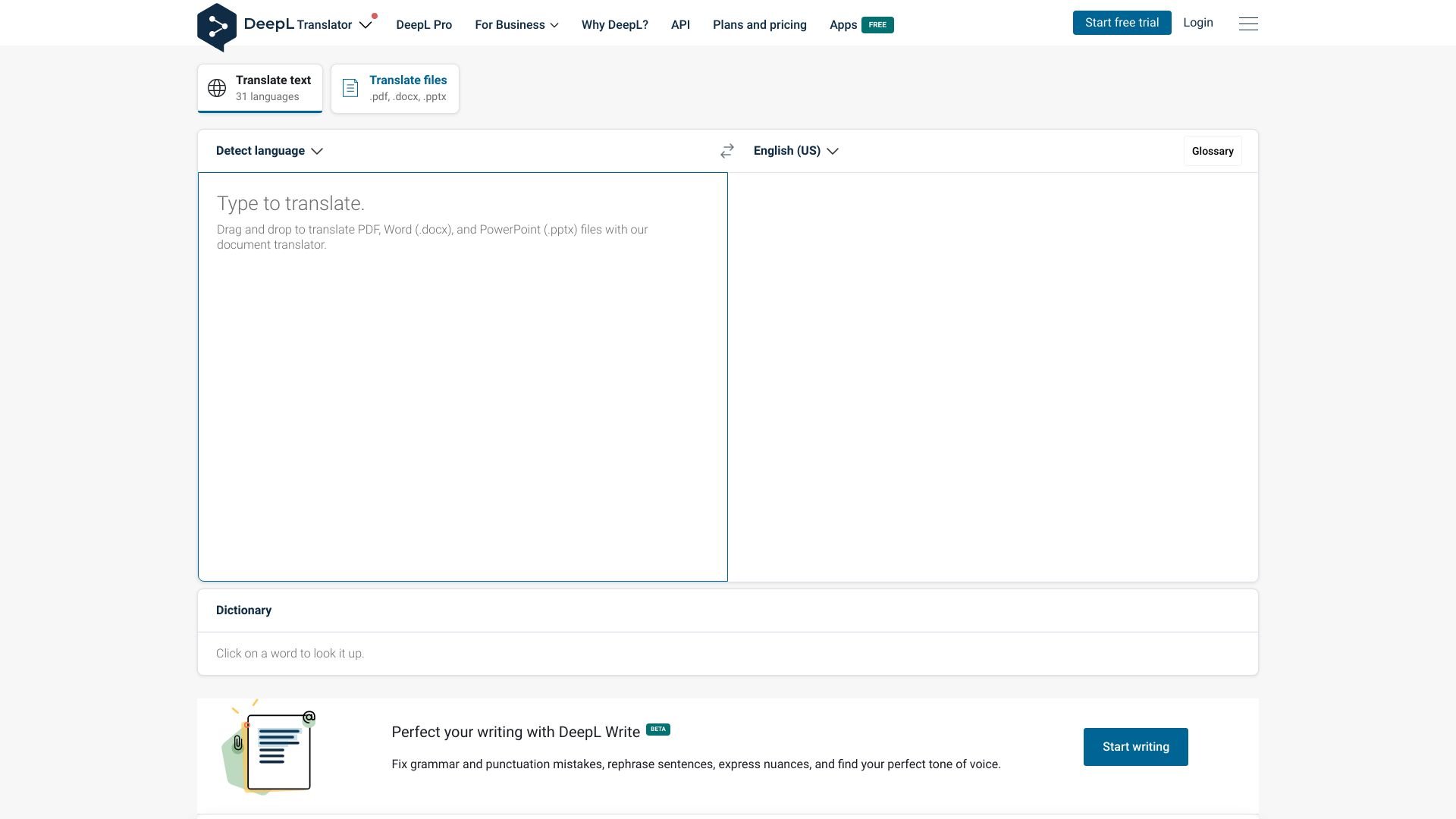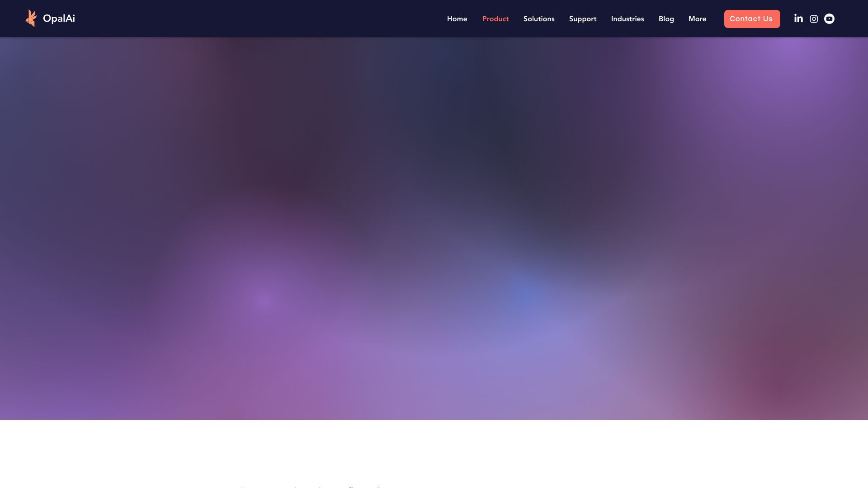
OpalAi
5
ADVERTISEMENT
-
Introduction:Utilize OpalAi's AI technology to design floor plans accompanied by an easy-to-follow walkthrough.
-
Category:Text&Writing
-
Added on:May 22 2023
-
Monthly Visitors:2.0K
-
Social & Email:
ADVERTISEMENT
OpalAi: An Overview
OpalAi is an innovative platform designed to streamline the creation of floor plans through its advanced ScanTo3D App and cloud-based analytical capabilities. By utilizing OpalAi, users can easily generate accurate 2D and 3D house designs, making it an invaluable tool for various industries including appraisals, construction, and real estate.
OpalAi: Main Features
- Create 2D and 3D house designs.
- Accurately measure and label 3D CAD and floorplans.
- Generate floor plans compatible with AutoCAD, Revit, BIM, or any other format.
- Provide outputs in multiple formats including 3D CAD & BIM models, Revit, AutoCAD, Sketchup, Rhino, PDF, and 2020 Design models.
- Deliver consistent Gross Living Area (GLA) results that align with ANSI® Z765 standards.
OpalAi: User Guide
- Download and install the ScanTo3D App on your iPhone or iPad.
- Open the app and initiate a scan of the area you wish to create a floor plan for.
- Edit and texture your scan using the available tools within the app.
- Once satisfied with your design, upload the project to the cloud for further analysis.
OpalAi: Pricing
OpalAi: User Reviews
- "OpalAi has transformed the way I create floor plans for my real estate listings. The accuracy and ease of use are unmatched!" - Jane D.
- "The ScanTo3D App is a game changer for construction projects. It allows us to visualize our plans in 3D effortlessly." - Michael S.
- "I love how OpalAi integrates with other design software. It saves me so much time in my workflow." - Sarah L.
FAQ from OpalAi
Which devices support the Scanto3D application?
The Scanto3D application is compatible with both iPhones and iPads, allowing for versatile usage.
What types of floor plan formats can be created?
Users can create floor plans in various formats, including AutoCAD, Revit, and BIM, among others.
Is it possible to modify and apply textures to my scans within the Scanto3D app?
Absolutely! The Scanto3D app allows users to both edit and texture their scans seamlessly.
What output options do you provide for scanned models?
We offer a variety of output formats such as 3D CAD & BIM models, including Revit, AutoCAD, Sketchup, Rhino, and PDF, as well as 2020 Design models.
Open Site
Latest Posts
More
-
 Discover 10 Groundbreaking AI Image Generators Transforming ArtistryThe integration of artificial intelligence (AI) into various technological domains has fundamentally shifted how we approach content creation. One of the most exciting applications of AI today is in image generation. These AI tools can create highly detailed and realistic images, offering countless possibilities for digital artists, marketers, and developers. Below is an extensive exploration of 10 innovative AI image generators that you need to try, complete with the latest data and user feedback.
Discover 10 Groundbreaking AI Image Generators Transforming ArtistryThe integration of artificial intelligence (AI) into various technological domains has fundamentally shifted how we approach content creation. One of the most exciting applications of AI today is in image generation. These AI tools can create highly detailed and realistic images, offering countless possibilities for digital artists, marketers, and developers. Below is an extensive exploration of 10 innovative AI image generators that you need to try, complete with the latest data and user feedback. -
 7 Game-Changing AI Tools to Transform Your Business Operations in 2024In the fast-paced world of business, staying ahead of the competition demands cutting-edge technology and innovative solutions. As we approach 2024, the integration of Artificial Intelligence (AI) tools has become an indispensable strategy for enhancing efficiency, increasing profitability, and streamlining operations. This article will introduce seven top AI business tools that can significantly boost your business operations in the upcoming year.
7 Game-Changing AI Tools to Transform Your Business Operations in 2024In the fast-paced world of business, staying ahead of the competition demands cutting-edge technology and innovative solutions. As we approach 2024, the integration of Artificial Intelligence (AI) tools has become an indispensable strategy for enhancing efficiency, increasing profitability, and streamlining operations. This article will introduce seven top AI business tools that can significantly boost your business operations in the upcoming year. -
 Discover the Top AI Image Generators of 2024Artificial Intelligence (AI) continues to revolutionize various industries, including digital art and design. The advent of AI-powered image generators has opened up a world of possibilities for artists, designers, and content creators. These tools are not just for professionals; even hobbyists can now create stunning visuals with minimal effort. As we move into 2024, several AI image generators stand out with their advanced features, user-friendly interfaces, and impressive outputs. Here are our top picks for the best AI image generators of 2024, enriched with the latest data, expert insights, and real user reviews.
Discover the Top AI Image Generators of 2024Artificial Intelligence (AI) continues to revolutionize various industries, including digital art and design. The advent of AI-powered image generators has opened up a world of possibilities for artists, designers, and content creators. These tools are not just for professionals; even hobbyists can now create stunning visuals with minimal effort. As we move into 2024, several AI image generators stand out with their advanced features, user-friendly interfaces, and impressive outputs. Here are our top picks for the best AI image generators of 2024, enriched with the latest data, expert insights, and real user reviews. -
 Top 8 AI Tools for Mastering Learning and EditingIn the fast-paced, digital-first world we live in, leveraging Artificial Intelligence (AI) tools has become crucial for enhancing learning and productivity. Whether you are a student trying to grasp complex concepts or a professional aiming to optimize your workflow, AI tools offer a myriad of features to help achieve your goals efficiently. Here, we present the best eight AI learning and editing tools for students and professionals, highlighting their unique features, user feedback, and practical applications.
Top 8 AI Tools for Mastering Learning and EditingIn the fast-paced, digital-first world we live in, leveraging Artificial Intelligence (AI) tools has become crucial for enhancing learning and productivity. Whether you are a student trying to grasp complex concepts or a professional aiming to optimize your workflow, AI tools offer a myriad of features to help achieve your goals efficiently. Here, we present the best eight AI learning and editing tools for students and professionals, highlighting their unique features, user feedback, and practical applications. -
 Best 6 AI Marketing Tools to Skyrocket Your CampaignsIn the modern digital landscape, businesses continuously seek innovative methods to enhance their marketing campaigns and achieve substantial growth. The integration of artificial intelligence (AI) in marketing has revolutionized the way companies analyze data, understand their audience, and execute their strategies. Here, we explore the six best AI marketing tools that can dramatically elevate your marketing campaigns.
Best 6 AI Marketing Tools to Skyrocket Your CampaignsIn the modern digital landscape, businesses continuously seek innovative methods to enhance their marketing campaigns and achieve substantial growth. The integration of artificial intelligence (AI) in marketing has revolutionized the way companies analyze data, understand their audience, and execute their strategies. Here, we explore the six best AI marketing tools that can dramatically elevate your marketing campaigns. -
 Top Speech-to-Text Apps for 2024As artificial intelligence (AI) continues to evolve, speech-to-text (STT) technology has seen significant advancements, streamlining various facets of both personal and professional communication. STT applications transform spoken language into written text, benefiting a wide range of users including journalists, business professionals, students, and individuals with disabilities. In this article, we will explore the top speech-to-text apps available in 2024, leveraging the latest data, features, and customer reviews to provide a comprehensive overview.
Top Speech-to-Text Apps for 2024As artificial intelligence (AI) continues to evolve, speech-to-text (STT) technology has seen significant advancements, streamlining various facets of both personal and professional communication. STT applications transform spoken language into written text, benefiting a wide range of users including journalists, business professionals, students, and individuals with disabilities. In this article, we will explore the top speech-to-text apps available in 2024, leveraging the latest data, features, and customer reviews to provide a comprehensive overview.
